Building A Future
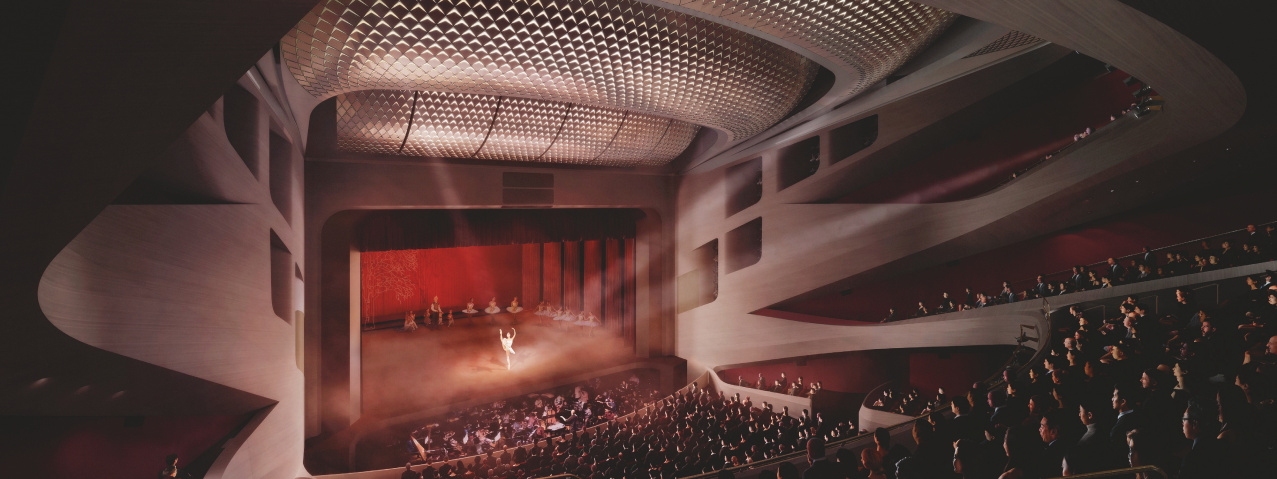
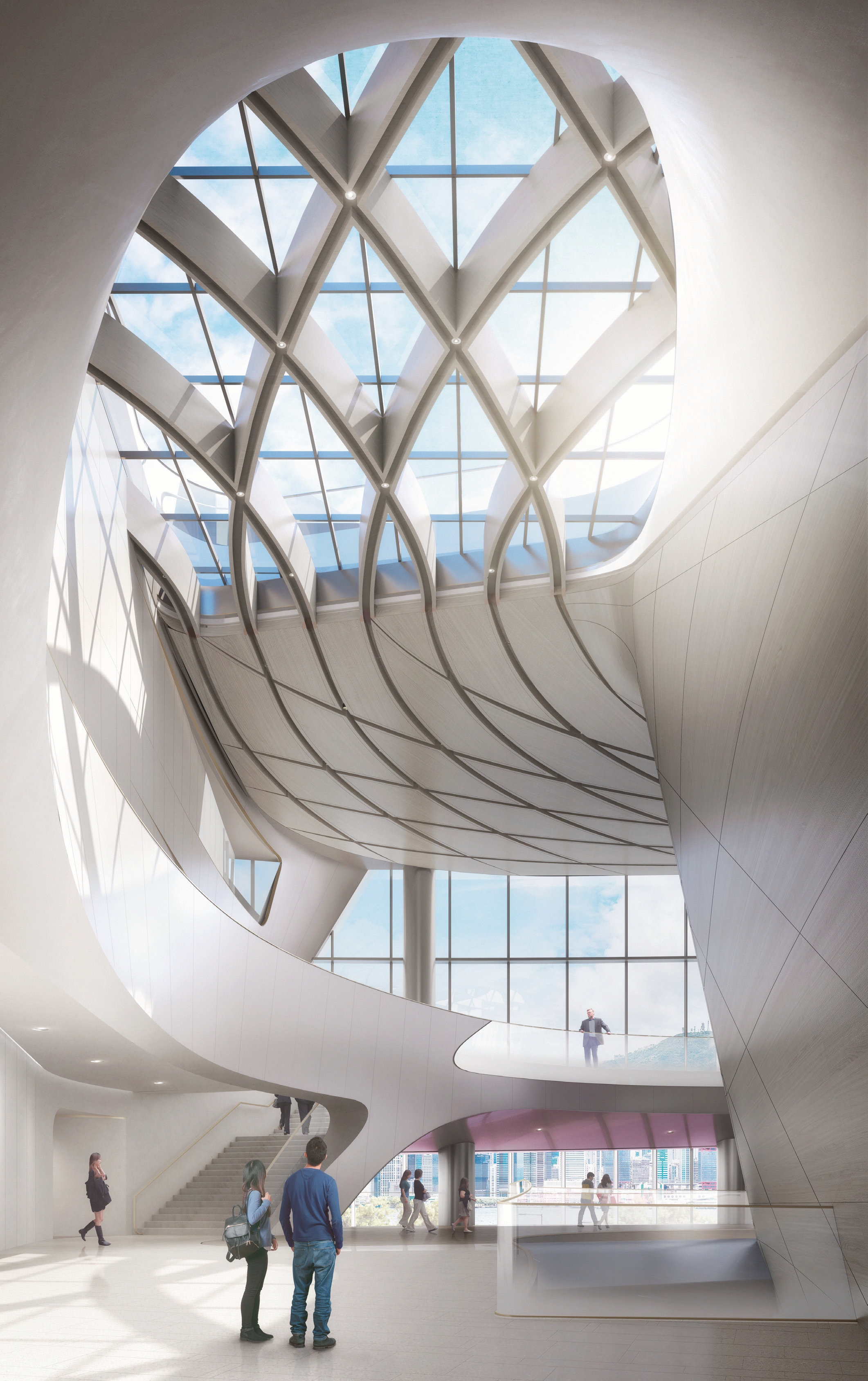
|
Ben van Berkel and Hannes Pfau, the brains behind Hong Kong's ambitious Lyric Theatre set to open in mid-2025, look at the future of architecture and its impact on the cultural sphere and global health. "I've been reading this urban design book called Happy City by Charles Montgomery, who thinks that Hong Kong is one of the happy cities because of how accessible the urban area is to the countryside," said Ben van Berkel, the founder and principal architect of Amsterdam-based architectural firm UNStudio, who was in town for a week in mid-July this year. His visit to the city, however, came with different reasons for excitement: as well as stopping by his newly renovated and expanded Hong Kong office in Central, he was here to check the progress of the biggest cultural project he has ever undertaken in his 25 years of practice—the Lyric Theatre in West Kowloon Cultural District. Set to open in mid-2025, the theatre,which planning and construction started in 2014, will be Hong Kong's first permanent arts space dedicated to dance. It boasts a large-scale theatre with 1450 seats for dance shows, a 600-seat medium theatre for spoken performances, a 270-seat studio theatre for experimental theatre productions, 8 dance and rehearsal studios for resident dance companies and another large rehearsal room connected to the main stage. "It is not only a lyric theatre," says Van Berkel. "If you want to have a normal theatre experience, it is possible here. Or if you want to stage a musical, you can. These are all part of how the team is showing [that this space has] incredible flexibility." Hannes Pfau, the partner and senior architect in charge of UNStudio's Asia branch UNSAsia, adds, "We are very happy that the dance community in Hong Kong can enjoy such facilities soon, because they have always had the problem of not finding the space to rehearse and perform and the dance groups have been quite scattered across the city." Compared to the rest of the arts venues in West Kowloon, this theatre is specifically designed to accommodate the needs of dance artists. For instance, the large rehearsal room is installed with seats that can retract to create more space for dance rehearsals when the public does not use it. "You can adjust it to different forms," Van Berkel explains. "In a [typical] circumstance, dancers can get stage-ready in this rehearsal space, which is right next to the stage, and can just move inside when it's time for the performance." The rest of the theatre space is also designed in accordance with the international standards laid out unofficially by a community of top dance companies around the world: the seat sizes for comfort, the optimal sightlines, the size of the backstage, an enormous tower for storing props and art supplies; and the transportation area for trucks that can go directly onstage to unload decorative materials. The team has further sunk the large auditorium below the ground level so as to connect it with the airport via the underground transportation system. "When it comes to where the theatre stands [on the ground], it's just half the size of the whole complex," says Pfau. "The Lyric Theatre is so different from all the other theatres we've worked on in the rest of the world." Given the theatre's proximity to the dense network of underground and road traffic, the theatre's acoustics control becomes a great challenge. To tackle this, the complex sits on almost 650 giant springs that protect the venue from vibrations. "The three big theatre spaces can operate at the same time on a recording studio level," Pfau says. Van Berkel adds that meeting the international standards is important to creating a world-class theatre in Hong Kong that will host events by visiting companies. He names the National Dutch Ballet as an example, which tours different cities to perform and has particular requirements for theatres to realise their artistic visions. "But not all the cities are up to date with the latest international standards," he says. "So we even go beyond the international standards [at the Lyric Theatre] because we predict these will change over the years." But the team doesn't stop at the technical support for performances. They feel that this state-of-the-art theatre can have a breakthrough in deepening the connection between dance artists and spectators. Pfau explains that in traditional grand theatres, the auditorium and the stage are separate, and the balcony, most of the time, is located behind the circle; experimental theatres, invented in the 1960s, move the stage to the centre of the auditorium so that the audience surrounds the performance. For this Lyric Theatre, the team has moved the stall seats so close to the stage that the stall audience sits right in front of the orchestra. The balcony is built over the lower layer of the seating area. "In this way, you have more audience members in the balcony who look at the performance [from above] and a few right above the stage," he explains. "This is a one-of-a-kind setup." Even when it comes to the overall design of the theatre, the team has made an emphasis on the public theatrical experience. The entrance is designed with a decompression zone, where there is noise reduction to create a calming mood for visitors before they see a show. There are also several levels of interconnected lobbies in the building, which are installed with curved staircases that resemble runways. This setup gives visitors in the lower lobbies the illusion that they are at the centre of a stage being looked at by visitors on the balcony levels. "When you step into this building, it's as if you enter a different reality with an uplifted feeling. The whole public space is all about the visitors becoming the performance too," says Pfau. The building is set against the panorama of Victoria Harbour, which serves as a stunning backdrop. The theatre has an internal walkway that directs visitors from the Artist Square to its north to the waterfront to its south. Pfau says, "The theatre has been designed from the inside out and from the outside in. From the outside in, we want the Lyric Theatre to highlight what Hong Kong is. When you enter the building, you always go towards its waterfront side and you always have the skyline of Hong Kong with you." Then, as visitors head out and look back at the theatre, the façade, which is made of brass and wood, evokes the image of theatre curtains in a subtle way. As well as aesthetics, the Lyric Theatre comes with a broad spectrum of functionality. The complex, which will be the first building that visitors see in West Kowloon, has an information and ticketing centre and F&B venues. "It's basically the business hub of the district," says Pfau. Van Berkel, who also teaches architecture at Harvard University in the US, observes that multidisciplinary buildings like the Lyric Theatre is "a whole new thing right now in the world," which he believes the world should adopt, especially a dense city such as Hong Kong where space is precious. Existing examples in his practice include university campuses, which are asking for multi-faculty buildings to facilitate students and scholars to move between departments to exchange knowledge. He believes this concept can be expanded to the city. "You can make cities more interactive by creating spaces where people can meet and do things together," he says. UNStudio launched UNSFutures a few years ago as a strategic design agency in which its team of "futurists" specialises in mixing together design, communications and technology and works with other departments of UNStudio to bring these potential visions into reality. Some of its projects include incorporating European Hyperloop train stations with cities and towns of different sizes (a vision in 2018 in Hardt, the Netherlands) and coming up with a hybrid of domestic and office environments in the age of digital nomads (a collaborative project with Swiss furniture brand USM in Milan, Italy in 2018). "We believe in changing the way we live, work and consume culture. In the case of Hong Kong's Lyric Theatre, it's designed as a cultural hub instead of just a theatre," Pfau says. Sustainability is another aspect that UNStudio focuses on today. In December 2021, they completed a building at Delft University of Technology in the Netherlands, which solar panel roof creates more energy than it needs and generates energy for other buildings in the neighbourhood. The building is 80% circular, , meaning all the steel elements have been designed so that they can be taken apart for reuse. But what Van Berkel believes hasn't been thought through within the industry is how architecture can have a huge impact on public health. "Before the Covid pandemic, my co-professors at Harvard said I was crazy to do research on health because it was not an [architectural] academic topic," he says. "But I believe it is necessary to look into the future as architects." While in the medical world, there are research projects on public health and longevity. Van Berkel believes that architects, who usually design urban spaces and buildings with considerations for the next 5 to 10 years, have a considerable part to play. These considerations can be anything from adding stairs or walkways that encourage an active lifestyle to modify ventilation systems in buildings to reduce the risk of pandemics. The architectural world's impacts on health can be further expanded to the mental and social aspects. Van Berkel names the headquarters of booking.com in Amsterdam as an example. "Its office isn't a traditional work environment anymore. A postoccupancy research shows that people who worked there felt that they were in a resort or a university," he says. "So you're not sitting behind your desks anymore but in breakout spaces. Your community building is very important. In the future, health and the environment will be fully integrated." To this end, UNStudio and UNSFutures continue to actively seek mixed use projects that target the enhancement of people's quality of life, community integration and workspace efficiency. "I'm not saying that everything that architects do can be predictable. I'm not saying we can predict the future," says Pfau. "But we have to train ourselves to think how the world is going to evolve." Both architects believe that technology, artificial intelligence and parametric designs can help—and long in the architectural world have helped—come up with brilliant suggestions. "But the role of an architect remains important," says Pfau, who teaches at the University of Hong Kong. He advises the next generation: "As an architect, you still need to provide a human solution to the problems of a human society. Use technology as a tool to get there but not as a solution. Technology can never replace this integrity of your profession and what you believe it should be." |
Others

Latest News | 28 December 2023
Dr Chan Lai-Kiu AN ARCHITECT WHO "MAKES IT FUN"
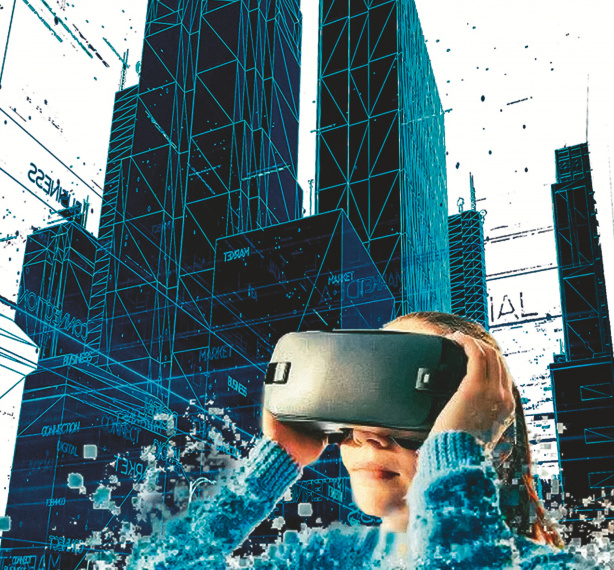
Latest News | 28 December 2023
DESIGN MINDSET FOSTERS TRANSMISSION AND INNOVATION OF CULTURAL HERITAGE

Latest News | 28 December 2023
HKDI EMERGING DESIGN TALENTS EMBRACED INCLUSION, ACCEPTANCE AND SOCIAL SUSTAINABILITY

Latest News | 28 December 2023
HERITAGE DOUBLE VISION OFFERS UNIQUE PERSPECTIVES

Latest News | 28 December 2023
Virtual Historia: A TREASURE HUNT FOR HERITAGE SUCCESSORS

Latest News | 28 December 2023
CHO.earth: HYBRID HERITAGE PRESERVATION WITH A PAYOUT
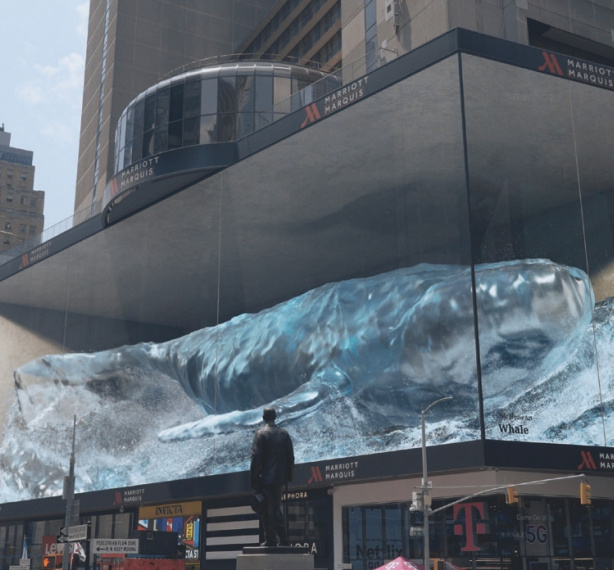
Latest News | 28 December 2023
The power of immersive media arts
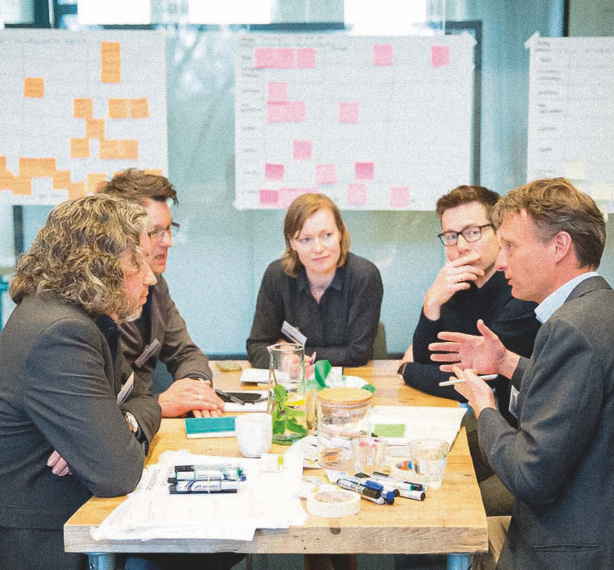
Latest News | 28 December 2023
Towards a circular economy Interview with Pieter van Os and Prof Dann van Eijk
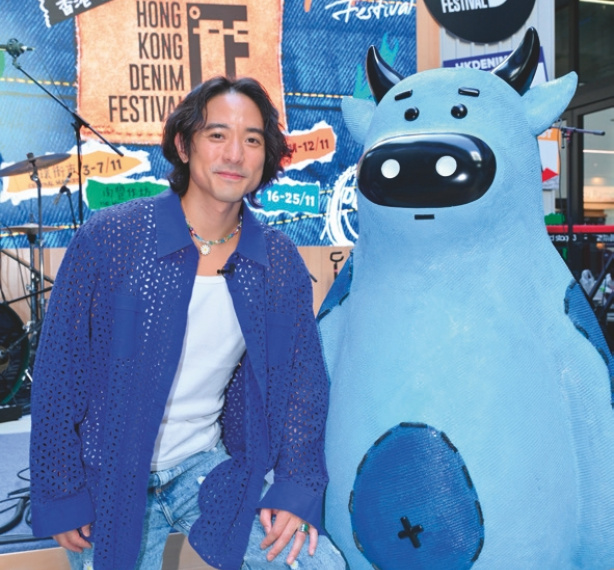
Latest News | 28 December 2023
Hong Kong Denim Festival 2023
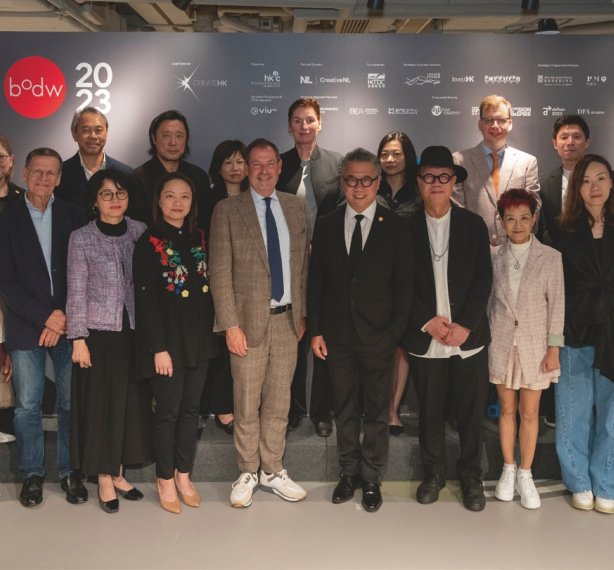
Latest News | 28 December 2023
BUSINESS OF DESIGN WEEK (BODW) 2023
